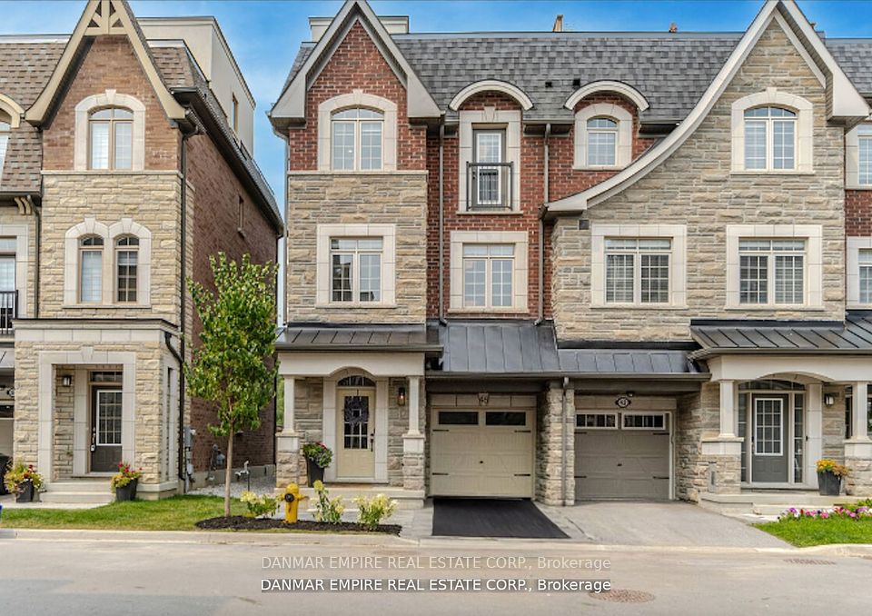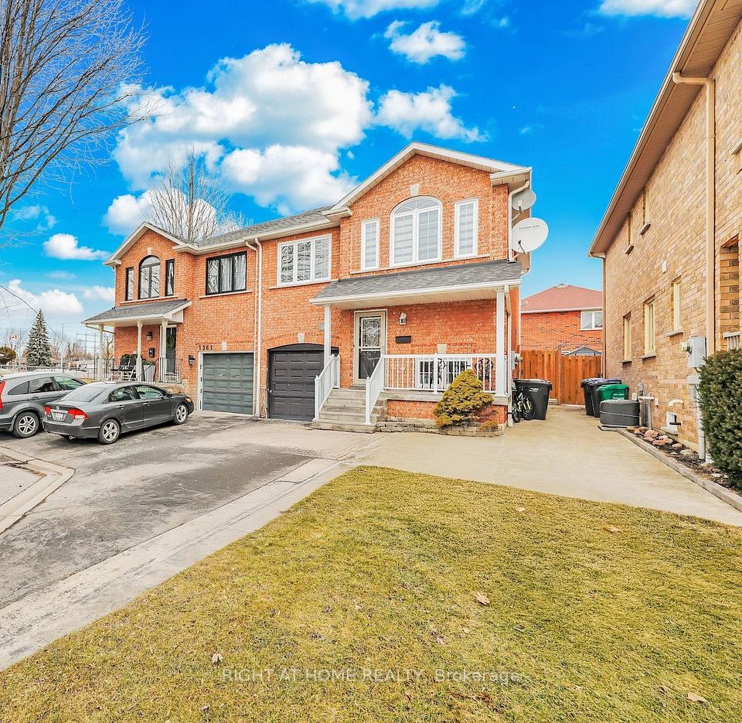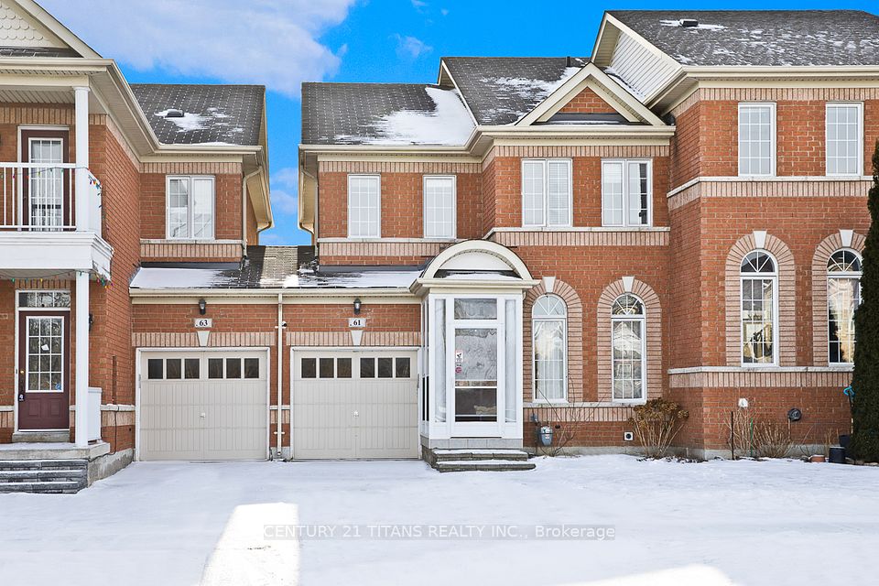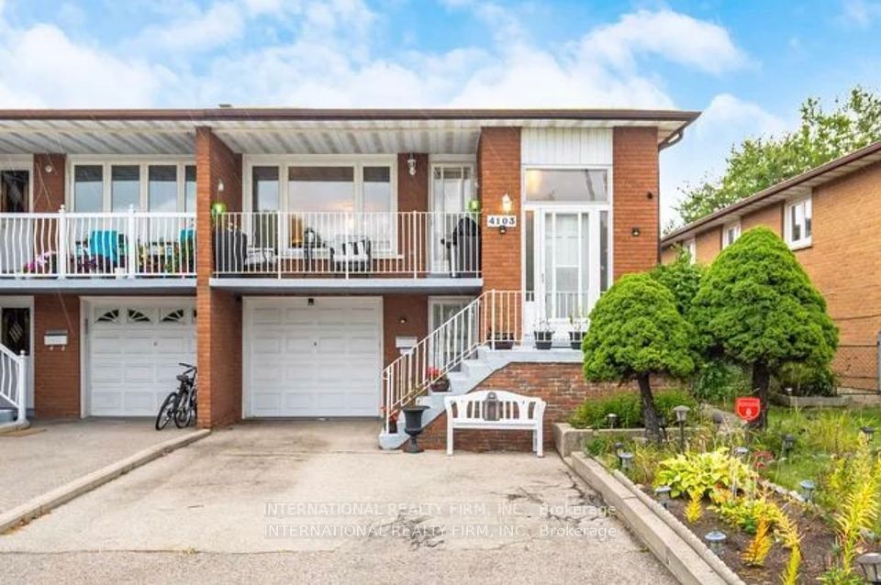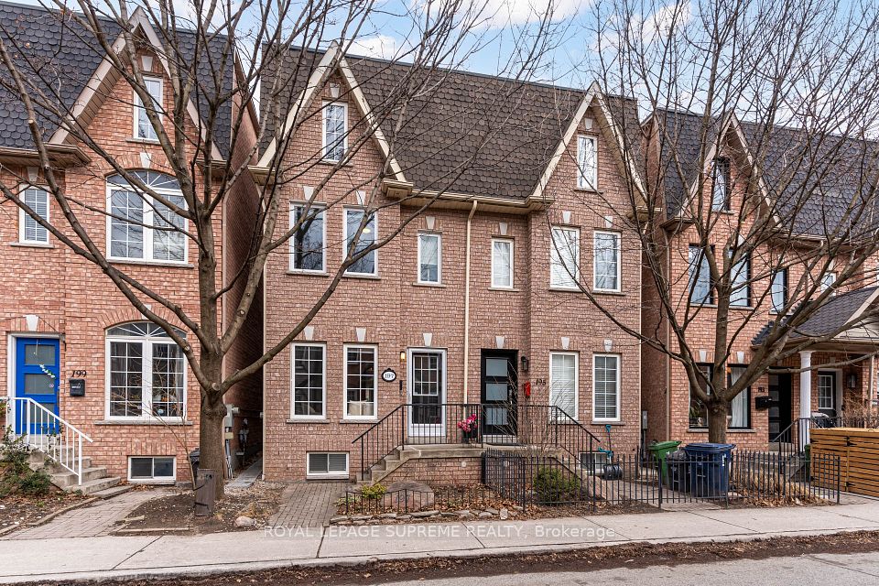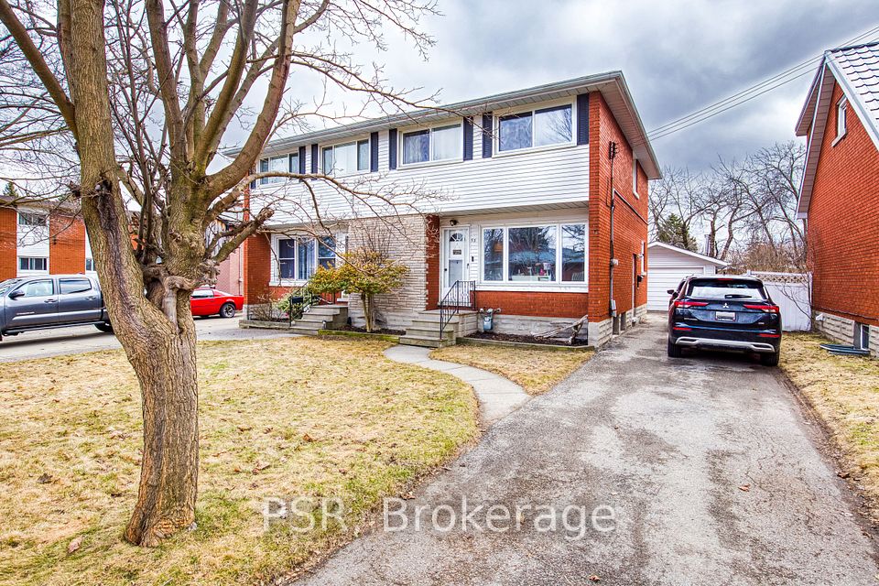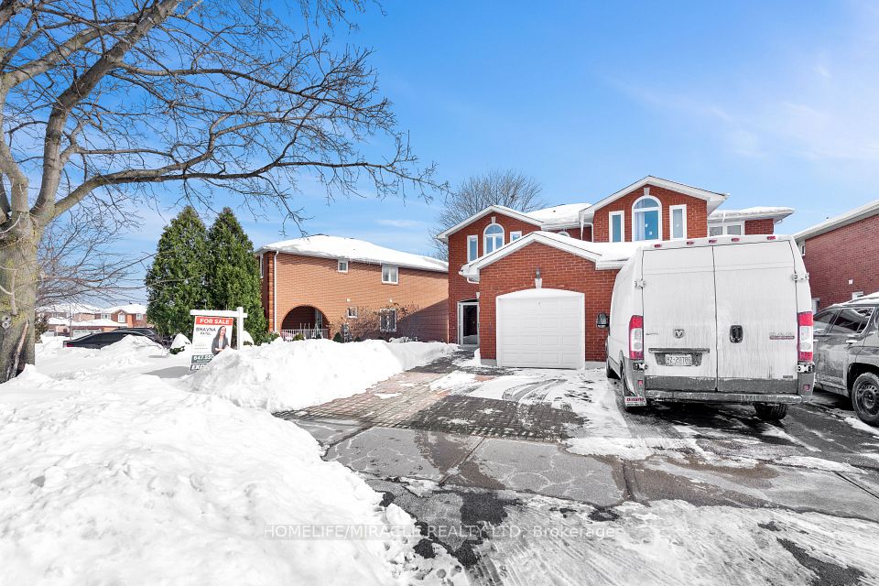$1,049,000
4 Cape Verde Way, Vaughan, ON L6A 2Y6
Price Comparison
Property Description
Property type
Semi-Detached
Lot size
N/A
Style
2-Storey
Approx. Area
N/A
Room Information
| Room Type | Dimension (length x width) | Features | Level |
|---|---|---|---|
| Living Room | 4.3 x 6.16 m | Combined w/Dining, Fireplace, Large Window | Main |
| Dining Room | 6.16 x 4.3 m | Combined w/Living, Large Window | Main |
| Kitchen | 7.1 x 3.05 m | Ceramic Floor, Eat-in Kitchen, W/O To Deck | Main |
| Primary Bedroom | 5.15 x 3.05 m | 3 Pc Ensuite, Walk-In Closet(s), Window | Second |
About 4 Cape Verde Way
SEMI-DETACHED ONLY ATTACHED BY THE GARAGE! Welcome to this beautifully maintained 3-bedroom, 3-bathroom semi-detached home in the highly sought-after Vellore Village community of Vaughan, ON. Situated on a 30 x 82 ft lot, this home offers over 1,400 sq. ft. of comfortable living space, perfect for families and professionals alike. Are you looking to upsize from of a condo/townhouse or looking to downsize from a large, detached home? If so, this home may be perfect for you! Step inside to find a bright, open-concept layout, featuring a spacious living and dining area, ideal for entertaining. The kitchen provides ample cabinetry, a cozy dining space with a walkout to the backyard. Upstairs, the primary bedroom offers a peaceful retreat with a 3-piece ensuite and a walk-in closet, while two additional well-sized bedrooms provide plenty of space for family and guests, or to be used as an office or fitness room. Located just minutes from schools, parks, shopping centers, restaurants, public transit, Canada's Wonderland, Cortellucci Hospital, Vaughan Mills Mall and the Highway 400, this home provides the ultimate convenience in a family-friendly neighbourhood. Don't miss your chance to own this fantastic property in one of Vaughans most desirable communities! Book your showing today!
Home Overview
Last updated
1 day ago
Virtual tour
None
Basement information
Unfinished
Building size
--
Status
In-Active
Property sub type
Semi-Detached
Maintenance fee
$N/A
Year built
--
Additional Details
MORTGAGE INFO
ESTIMATED PAYMENT
Location
Some information about this property - Cape Verde Way

Book a Showing
Find your dream home ✨
I agree to receive marketing and customer service calls and text messages from Condomonk. Consent is not a condition of purchase. Msg/data rates may apply. Msg frequency varies. Reply STOP to unsubscribe. Privacy Policy & Terms of Service.






